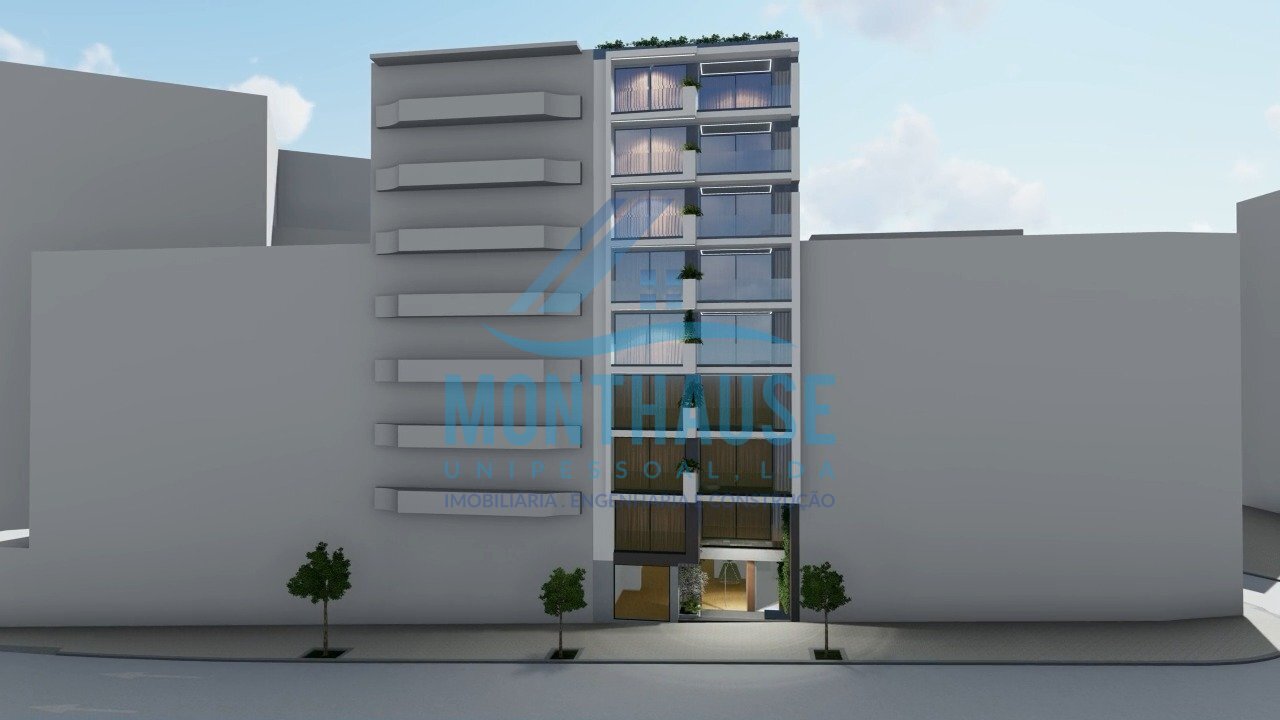Vila Nova De Gaia > Mafamude E Vilar Do Paraíso
Buy In Project
Ref. 00022
-
1 bedrooms
-
1 WC
-
0 Garage
-
47,65 m²
Usable Area
-

Energy certificate
Description
This apartment (Fraction 605) is located on 6th floor of the Varandas d'Avenida development.The Varandas d' Avenida development is a new project designed to elevate the concept of well-being and functionality, located on the emblematic Avenida da República, in the city of Vila Nova de Gaia, just a few meters from El Corte Inglés shopping center and the João de Deus metro station. With a strategic location, it offers an urban living experience with all the conveniences at your doorstep, as well as easy access to the IC23, facilitating a quick connection to the center of Porto, as well as to the A1 and A29 southbound.
This 12-storey development stands out for its modern architecture and high quality construction, comprising 28 autonomous fractions with types ranging from T0+1, T1 and T2, all with the particularity of having balconies, designed so that its future residents can enjoy an outdoor space, even in an urban area. In addition, on the first floor, there are 2 large spaces for various businesses/services.
Designed to offer maximum comfort to its residents, Varandas d' Avenida also includes parking spaces on the underground floors (-1, -2 and -3), distributed over 19 of the fractions.
Whether for living or investing, Varandas d'Avenida is the perfect invitation to be part of a project that combines quality, location and profitability.
Find out more by contacting us.
More details
Caracteristics
Equipments
Infrastructures
Surrounding areas
Divisions
Piso 6
- Division
- Usable Area
- Quarto
- 8,31m²
- WC
- 4,74m²
- Cozinha
- 10,91m²
- Sala de estar/jantar
- 15,24m²
- Hall
- 3,65m²
- Comunicação/corredor
- 4,80m²
- Terraço
- 14,30m²
Where we are

